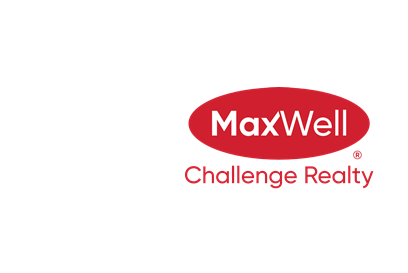About 412 5001 Eton Boulevard
Looking to down size in style? Check this 18+ condo complex and start to enjoy your freedom! Spacious open concept main living with room for a dining room suite and still plenty of room to relax in your living room. Just off the living room is a door to access your outdoor space balcony including a gas outlet for your BBQ. With two bedrooms you will even have a guest bedroom for your visitors. Primary bedroom has a large ensuite with 2 sinks and walk in shower. Modern kitchen has gleaming granite counters, stainless steel appliances and loads of cupboards with under mount lighting. Insuite laundry with stackable washer/dryer. Upscale building with heated underground parking (1 titled parking stall with storage cage), fitness room and modern lobby. Located close to Emerald Hills shopping, medi center, Italian Center, Starbucks and transportation. Throw away the lawn mower and snow shovel. Move in - relax - enjoy!
Features of 412 5001 Eton Boulevard
| MLS® # | E4464325 |
|---|---|
| Price | $350,000 |
| Bedrooms | 2 |
| Bathrooms | 2.00 |
| Full Baths | 2 |
| Square Footage | 1,005 |
| Acres | 0.00 |
| Year Built | 2015 |
| Type | Condo / Townhouse |
| Sub-Type | Lowrise Apartment |
| Style | Single Level Apartment |
| Status | Active |
Community Information
| Address | 412 5001 Eton Boulevard |
|---|---|
| Area | Sherwood Park |
| Subdivision | Emerald Hills |
| City | Sherwood Park |
| County | ALBERTA |
| Province | AB |
| Postal Code | T8H 0N7 |
Amenities
| Amenities | Air Conditioner, Deck, Exterior Walls- 2"x6", Intercom, No Animal Home, No Smoking Home, Secured Parking, Security Door, Sprinkler System-Fire, Storage Cage, Natural Gas BBQ Hookup |
|---|---|
| Parking Spaces | 1 |
| Parking | Heated, Parkade, Underground |
| Is Waterfront | No |
| Has Pool | No |
Interior
| Interior Features | ensuite bathroom |
|---|---|
| Appliances | Air Conditioning-Central, Dishwasher-Built-In, Microwave Hood Fan, Refrigerator, Stove-Electric, Window Coverings |
| Heating | Fan Coil, Natural Gas |
| Fireplace | No |
| # of Stories | 4 |
| Stories | 1 |
| Has Suite | No |
| Has Basement | Yes |
| Basement | None, No Basement |
Exterior
| Exterior | Wood, Brick, Fiber Cement |
|---|---|
| Exterior Features | Public Transportation, Schools, Shopping Nearby |
| Roof | EPDM Membrane |
| Construction | Wood, Brick, Fiber Cement |
| Foundation | Concrete Perimeter |
Additional Information
| Date Listed | October 31st, 2025 |
|---|---|
| Days on Market | 1 |
| Zoning | Zone 25 |
| Foreclosure | No |
| RE / Bank Owned | No |
| Condo Fee | $600 |
Listing Details
| Office | Courtesy Of Beverly M Bremness Of NOW Real Estate Group |
|---|

