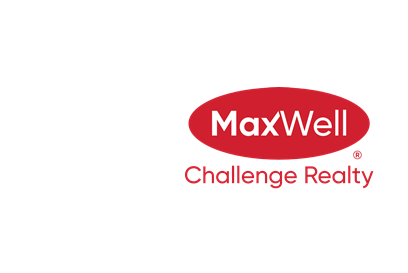About 38 Summercourt Road
Welcome to beautiful Summerwood! This stunning two-storey home is filled with natural light, featuring a kitchen surrounded by windows, abundant counter space, a generous island, and a spacious dining nook that flows into the cozy living room with gas fireplace. The main floor also offers a convenient laundry room, half bath, and an office or den. Upstairs you’ll find three bedrooms plus a large bonus room — ideal for family movie nights or a play space. The primary suite is the bedroom of your dreams, complete with a walk-in closet, ensuite, and a sunny sitting area surrounded by windows — perfect for reading, yoga, or getting ready in the morning. The fully finished basement includes a 3-piece bath and is wired for surround sound, offering the ideal setup for a home theatre or guest space. Enjoy the outdoors on your large deck with gazebo and private yard. With central A/C, a double attached garage, and a quiet location near trails, lake, and all amenities — this home has it all!
Open House
| Sun, Nov 2 | 01:00 PM - 03:00 PM |
|---|
Features of 38 Summercourt Road
| MLS® # | E4463994 |
|---|---|
| Price | $599,999 |
| Bedrooms | 3 |
| Bathrooms | 3.50 |
| Full Baths | 3 |
| Half Baths | 1 |
| Square Footage | 2,082 |
| Acres | 0.00 |
| Year Built | 2005 |
| Type | Single Family |
| Sub-Type | Detached Single Family |
| Style | 2 Storey |
| Status | Active |
Community Information
| Address | 38 Summercourt Road |
|---|---|
| Area | Sherwood Park |
| Subdivision | Summerwood |
| City | Sherwood Park |
| County | ALBERTA |
| Province | AB |
| Postal Code | T8H 2V9 |
Amenities
| Amenities | Air Conditioner, Deck, Front Porch, Gazebo, No Smoking Home, Smart/Program. Thermostat, Vinyl Windows |
|---|---|
| Parking | Double Garage Attached |
| Is Waterfront | No |
| Has Pool | No |
Interior
| Interior Features | ensuite bathroom |
|---|---|
| Appliances | Air Conditioning-Central, Dishwasher-Built-In, Dryer, Garage Control, Garage Opener, Hood Fan, Refrigerator, Storage Shed, Stove-Electric, Washer, Window Coverings |
| Heating | Forced Air-1, Natural Gas |
| Fireplace | Yes |
| Fireplaces | Mantel |
| Stories | 3 |
| Has Suite | No |
| Has Basement | Yes |
| Basement | Full, Finished |
Exterior
| Exterior | Wood, Vinyl |
|---|---|
| Exterior Features | Fenced, Flat Site, Golf Nearby, Landscaped, Low Maintenance Landscape, Picnic Area, Playground Nearby, Public Swimming Pool, Public Transportation, Schools, Shopping Nearby |
| Roof | Asphalt Shingles |
| Construction | Wood, Vinyl |
| Foundation | Concrete Perimeter |
Additional Information
| Date Listed | October 30th, 2025 |
|---|---|
| Days on Market | 1 |
| Zoning | Zone 25 |
| Foreclosure | No |
| RE / Bank Owned | No |
Listing Details
| Office | Courtesy Of Julie A Cunningham Of Royal LePage Prestige Realty |
|---|

