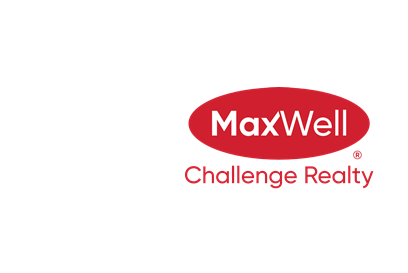About 144 Rue Marquet
Amazing Value! Rue Marquet is the perfect street for families - kids can shoot hoops, play catch, or street hockey. This 2078 sq ft, 3 bed, 2.5 bath home is move-in ready. Open-concept main floor with 9-ft ceilings. Spacious kitchen with plenty of cabinets & counter space, stainless steel appliances & new induction Smart range. Living room with hardwood floors & cozy gas fireplace. Upstairs, a show-stopping Bonus Room with vaulted ceilings & private balcony makes for the perfect office, family room, playroom, or even a 4th bedroom! Primary Suite boasts a wic & 4-pc ensuite. Upstairs laundry for convenience. Host unforgettable family gatherings & enjoy the sunsets on the oversized deck with gazebo & expansive pie lot. Packed with thoughtful extras: fully landscaped, heated double garage, front door phantom screen, composite decking, water filter, A/C, alarm system, central vacuum, new roof/ 50-year shingles & hot water tank. Original owners. Clean & well maintained. Amazing neighbours! Don’t miss out
Open House
| Sat, Oct 4 | 12:00 PM - 02:00 PM |
|---|
Features of 144 Rue Marquet
| MLS® # | E4460126 |
|---|---|
| Price | $529,900 |
| Bedrooms | 3 |
| Bathrooms | 2.50 |
| Full Baths | 2 |
| Half Baths | 1 |
| Square Footage | 2,078 |
| Acres | 0.00 |
| Year Built | 2007 |
| Type | Single Family |
| Sub-Type | Detached Single Family |
| Style | 2 Storey |
| Status | Active |
Community Information
| Address | 144 Rue Marquet |
|---|---|
| Area | Beaumont |
| Subdivision | Montalet |
| City | Beaumont |
| County | ALBERTA |
| Province | AB |
| Postal Code | T4X 1W3 |
Amenities
| Amenities | Air Conditioner, Ceiling 9 ft., Detectors Smoke, Gazebo, No Smoking Home, Vaulted Ceiling |
|---|---|
| Parking Spaces | 4 |
| Parking | Double Garage Attached |
| Is Waterfront | No |
| Has Pool | No |
Interior
| Interior Features | ensuite bathroom |
|---|---|
| Appliances | Air Conditioning-Central, Alarm/Security System, Dishwasher - Energy Star, Dryer, Garage Control, Garage Opener, Hood Fan, Refrigerator, Storage Shed, Stove-Electric, Vacuum System Attachments, Vacuum Systems, Washer, Window Coverings |
| Heating | Forced Air-1, Natural Gas |
| Fireplace | Yes |
| Fireplaces | Glass Door |
| Stories | 2 |
| Has Suite | No |
| Has Basement | Yes |
| Basement | Full, Unfinished |
Exterior
| Exterior | Wood, Vinyl |
|---|---|
| Exterior Features | Airport Nearby, Fenced, Golf Nearby, Landscaped, Schools, Shopping Nearby |
| Roof | Asphalt Shingles |
| Construction | Wood, Vinyl |
| Foundation | Concrete Perimeter |
Additional Information
| Date Listed | September 30th, 2025 |
|---|---|
| Days on Market | 3 |
| Zoning | Zone 82 |
| Foreclosure | No |
| RE / Bank Owned | No |
Listing Details
| Office | Courtesy Of Nathan A Drennan Of Rimrock Real Estate |
|---|

