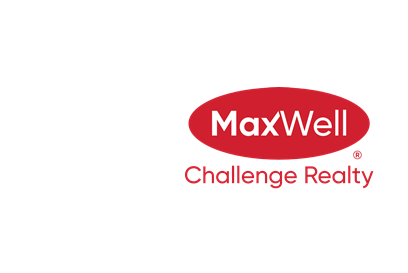About 14717 88 Avenue
This brand new custom built (NOT A SKINNY) turn-key home in Parkview will leave you breathless! No detail has been overlooked! With 3+2 beds, 4.5 baths and 3900+ sqft of developed living space this Green Built home is finished to the highest quality both inside & out! Insulated TRIPLE GARAGE, LANDSCAPED, appliance allowance, security system, HARDIE siding, deck, rough in EV charger, gas line to BBQ , FINISHED BASEMENT…wow! Stunning, triple glazed strategically placed windows fill the home with light while flanking the open concept living space anchored by a gas fireplace & custom wall details. Walk through butler’s pantry/wine/coffee bar & open to above staircase will leave you breathless! A luxurious primary suite is a private oasis noting a spa-inspired ensuite boasting dual vanities, walk in shower and soaker tub! BONUS ROOM & upper bedrooms each with ensuite & walk in closet! Upper laundry! Beautifully DEVELOPED BASEMENT notes WET BAR! Sophisticated, elegant, convenient & functional! Welcome Home!
Features of 14717 88 Avenue
| MLS® # | E4459735 |
|---|---|
| Price | $1,199,999 |
| Bedrooms | 5 |
| Bathrooms | 4.50 |
| Full Baths | 4 |
| Half Baths | 1 |
| Square Footage | 2,652 |
| Acres | 0.00 |
| Year Built | 2025 |
| Type | Single Family |
| Sub-Type | Detached Single Family |
| Style | 2 Storey |
| Status | Active |
Community Information
| Address | 14717 88 Avenue |
|---|---|
| Area | Edmonton |
| Subdivision | Parkview |
| City | Edmonton |
| County | ALBERTA |
| Province | AB |
| Postal Code | T5R 4J9 |
Amenities
| Amenities | Bar, Ceiling 10 ft., Ceiling 9 ft., Closet Organizers, Deck, Detectors Smoke, Hot Water Natural Gas, No Animal Home, No Smoking Home, Smart/Program. Thermostat, Vaulted Ceiling, Vinyl Windows, Wet Bar, Green Building, Vacuum System-Roughed-In, HRV System, Natural Gas BBQ Hookup, Natural Gas Stove Hookup, 9 ft. Basement Ceiling |
|---|---|
| Parking | Insulated, Triple Garage Detached |
| Is Waterfront | No |
| Has Pool | No |
Interior
| Interior Features | ensuite bathroom |
|---|---|
| Appliances | Alarm/Security System, Garage Control, Garage Opener, See Remarks, Builder Appliance Credit |
| Heating | Forced Air-2, Natural Gas |
| Fireplace | Yes |
| Fireplaces | Tile Surround |
| Stories | 3 |
| Has Suite | No |
| Has Basement | Yes |
| Basement | Full, Finished |
Exterior
| Exterior | Wood, Stone, Hardie Board Siding |
|---|---|
| Exterior Features | Back Lane, Landscaped, Playground Nearby, Public Transportation, Schools, Shopping Nearby, Partially Fenced |
| Roof | Asphalt Shingles |
| Construction | Wood, Stone, Hardie Board Siding |
| Foundation | Concrete Perimeter |
School Information
| Elementary | Rio/Pat Heights |
|---|---|
| Middle | St Rose/Laurier |
| High | FX/JP |
Additional Information
| Date Listed | September 26th, 2025 |
|---|---|
| Days on Market | 2 |
| Zoning | Zone 10 |
| Foreclosure | No |
| RE / Bank Owned | No |
Listing Details
| Office | Courtesy Of Jennifer A Osmond Of RE/MAX Excellence |
|---|

