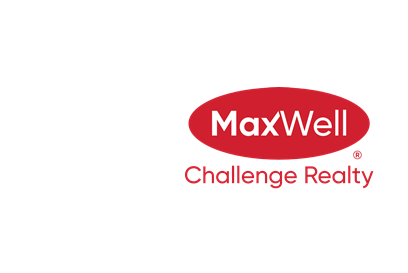About 105 2072 Wonnacott Way
Welcome to Walker Lakes! Mattamy’s Titan Townhouse. This immaculately maintained Townhouse w/ 1638 SQ. FT has 3 BEDROOMS, 2.5 BATHROOMS, ATTACHED DOUBLE GARAGE, CENTRAL A/C, 9 FOOT CEILINGS! This IMMACULATE HOME comes fully loaded w/ all the bells & whistles. As you enter your front door, you have access to your double garage, & you also have a bedroom/office. Going up to your second level you are greeted w/ modern herringbone-style vinyl plank flooring, including a laundry area, & powder room. The stunning kitchen is completely upgraded w/ 11 FOOT QUARTZ ISLAND, ELECTRIC RANGE, built-in microwave oven & so much more. The third level has 3 spacious bedrooms, including a large primary suite w/ walk-in closet & full ensuite w/ quartz tops. The other 2 bedrooms have their own full bathroom w/ quartz tops. Pride in ownership is evident throughout. Great Location! Enjoy nearby walking trails, playgrounds, shopping, schools, the airport, & recreation centers. Located a 5-minute walk from Shauna May Seneca K-9.
Features of 105 2072 Wonnacott Way
| MLS® # | E4451669 |
|---|---|
| Price | $410,000 |
| Bedrooms | 4 |
| Bathrooms | 2.50 |
| Full Baths | 2 |
| Half Baths | 1 |
| Square Footage | 1,638 |
| Acres | 0.00 |
| Year Built | 2022 |
| Type | Condo / Townhouse |
| Sub-Type | Townhouse |
| Style | 3 Storey |
| Status | Active |
Community Information
| Address | 105 2072 Wonnacott Way |
|---|---|
| Area | Edmonton |
| Subdivision | Walker |
| City | Edmonton |
| County | ALBERTA |
| Province | AB |
| Postal Code | T6X 2V7 |
Amenities
| Amenities | Barbecue-Built-In, Car Wash, Carbon Monoxide Detectors, Ceiling 10 ft., Deck, Detectors Smoke, Parking-Extra, Parking-Plug-Ins, Parking-Visitor, Smart/Program. Thermostat, Walk-up Basement |
|---|---|
| Parking | Double Garage Attached |
| Is Waterfront | No |
| Has Pool | No |
Interior
| Interior Features | ensuite bathroom |
|---|---|
| Appliances | Air Conditioning-Central, Dishwasher-Built-In, Dryer, Garage Opener, Hood Fan, Microwave Hood Fan, Refrigerator, Stove-Electric, Washer, Window Coverings |
| Heating | Forced Air-1, Natural Gas |
| Fireplace | No |
| Stories | 3 |
| Has Suite | No |
| Has Basement | Yes |
| Basement | Full, Finished |
Exterior
| Exterior | Log, Asphalt |
|---|---|
| Exterior Features | Airport Nearby, Commercial, Fenced, Fruit Trees/Shrubs, Golf Nearby, Landscaped, Low Maintenance Landscape, Playground Nearby, Public Transportation, Schools, Shopping Nearby |
| Roof | Asphalt Shingles |
| Construction | Log, Asphalt |
| Foundation | Concrete Perimeter |
Additional Information
| Date Listed | August 7th, 2025 |
|---|---|
| Days on Market | 57 |
| Zoning | Zone 53 |
| Foreclosure | No |
| RE / Bank Owned | No |
| Condo Fee | $190 |
Listing Details
| Office | Courtesy Of Fred Clemens Of ComFree |
|---|

