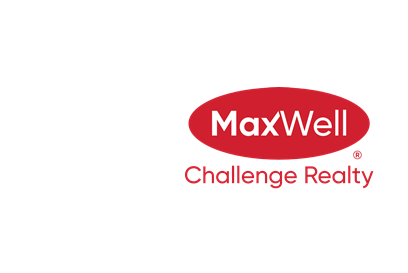About 512 Chappelle Drive
Welcome to the lovely Creekwood community in Chappelle. This Rohit Mackenzie Model - over 2000 sf of living space. Built in 2011 features 3 bedrooms, 3.5 baths, fully finished basement, bonus & recreation room & rear attached single garage. Stepping through the main entrance you are welcomed by the warm chocolate hardwood that stretches the entire main floor. Open concept showcases Living room, Kitchen with S/S appliances, NEW Dishwasher 2025, New Pendent Lighting 2025, eating area with patio doors leading to private deck, 2 pc bath & NEW paint on Main & Upper floors 2025. Upstairs you'll find a cozy bonus room with NEW laminate flooring 2025, primary bedroom with 4pc ensuite & walk-in closet, 2 additional generous sized bedrooms, 4pc bath, & laundry room. The fully finished basement offers a recreation/flex room with dry bar & quartz countertop, office & 4 pc bath. Located near parks, trails, schools, shopping, golf, Anthony Henday & so much more. A great place to call home!!!
Features of 512 Chappelle Drive
| MLS® # | E4450498 |
|---|---|
| Price | $405,000 |
| Bedrooms | 3 |
| Bathrooms | 3.50 |
| Full Baths | 3 |
| Half Baths | 1 |
| Square Footage | 1,504 |
| Acres | 0.00 |
| Year Built | 2011 |
| Type | Single Family |
| Sub-Type | Residential Attached |
| Style | 2 Storey |
| Status | Active |
Community Information
| Address | 512 Chappelle Drive |
|---|---|
| Area | Edmonton |
| Subdivision | Chappelle Area |
| City | Edmonton |
| County | ALBERTA |
| Province | AB |
| Postal Code | T6W 2B4 |
Amenities
| Amenities | Deck, Detectors Smoke, Front Porch, Hot Water Natural Gas, No Animal Home, No Smoking Home, Vinyl Windows |
|---|---|
| Parking Spaces | 2 |
| Parking | Single Garage Attached |
| Is Waterfront | No |
| Has Pool | No |
Interior
| Interior Features | ensuite bathroom |
|---|---|
| Appliances | Dishwasher-Built-In, Dryer, Garage Control, Garage Opener, Microwave Hood Fan, Refrigerator, Stove-Electric, Washer, Window Coverings |
| Heating | Forced Air-1, Natural Gas |
| Fireplace | No |
| Stories | 3 |
| Has Suite | No |
| Has Basement | Yes |
| Basement | Full, Finished |
Exterior
| Exterior | Wood, Brick, Vinyl |
|---|---|
| Exterior Features | Airport Nearby, Back Lane, Golf Nearby, Landscaped, Level Land, Playground Nearby, Public Transportation, Schools, Shopping Nearby, Partially Fenced |
| Roof | Asphalt Shingles |
| Construction | Wood, Brick, Vinyl |
| Foundation | Concrete Perimeter |
School Information
| Elementary | Donald R. Getty K-9 |
|---|---|
| Middle | Donald R. Getty K-9 |
| High | Father Mike McCaffery 9-12 |
Additional Information
| Date Listed | July 31st, 2025 |
|---|---|
| Days on Market | 70 |
| Zoning | Zone 55 |
| Foreclosure | No |
| RE / Bank Owned | No |
| HOA Fees | 100 |
| HOA Fees Freq. | Annually |
Listing Details
| Office | Courtesy Of Christine Downey Of MaxWell Challenge Realty |
|---|

